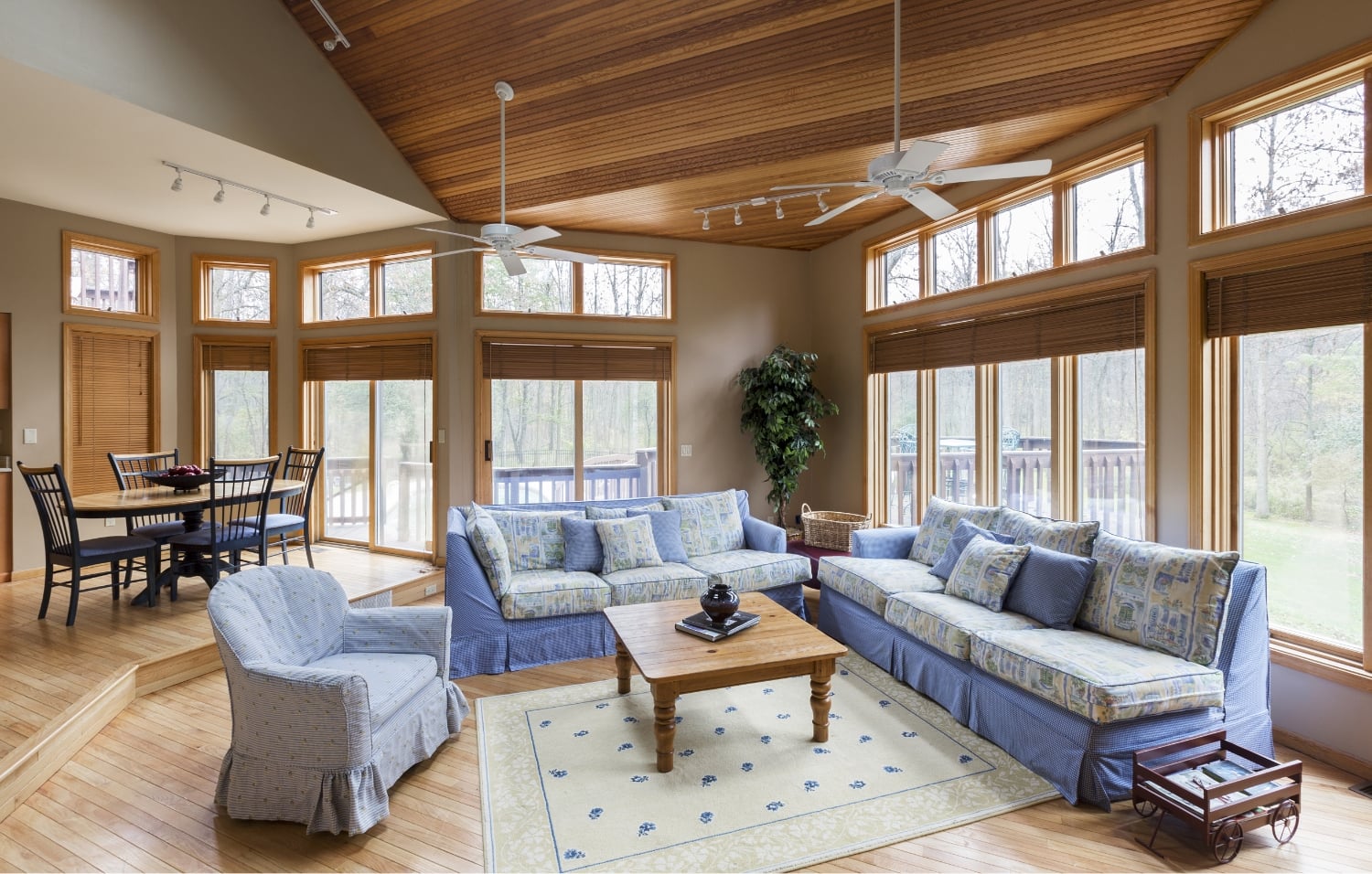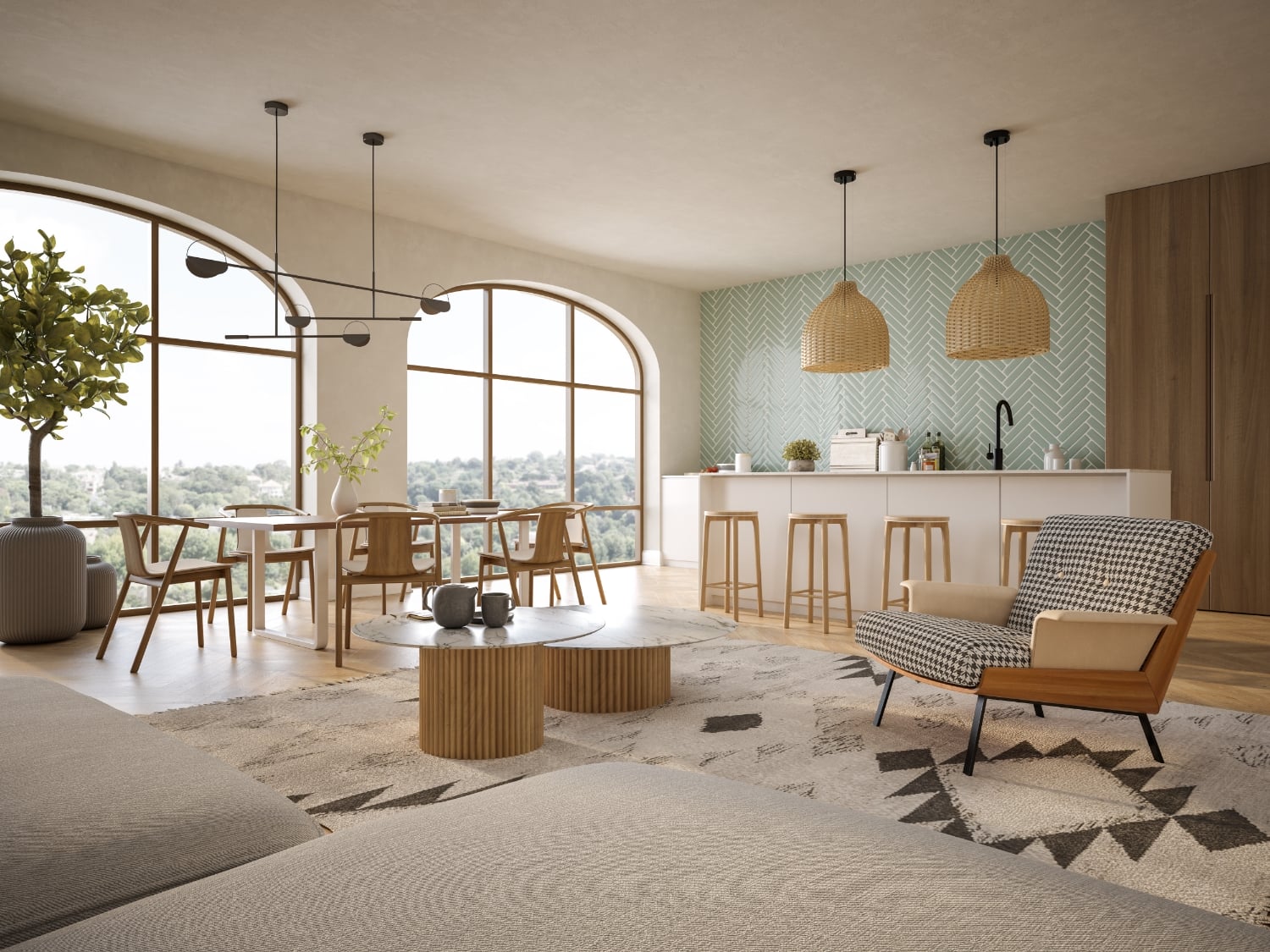01. General Information
The timeline depends on project size and complexity. Typically, small plots take 4–6 weeks for design, while large projects may need 2–4 months before execution begins.
We specialize in design, documentation, and supervision. Execution is done through trusted contractors, whom we help you select and guide during implementation.
Yes. We can phase the project based on budget, urgency, or site readiness — without compromising on long-term vision or quality.
02. Client Onboarding & Pre-Design Briefing
Just your ideas, preferences, site documents (if available), and your vision. We help you structure the rest.
Yes. The onboarding fee is the first milestone and is adjusted within the total design fee proposal.
Absolutely. After understanding your brief, we share a transparent document outlining scope, deliverables, timelines, and fees.
03. Site Visit & Contextual Analysis
Every site has unique terrain, microclimate, and context. Visiting helps us design landscapes that belong to the land and function well long term.
We assess topography, vegetation, drainage, sun/wind paths, cultural elements, and neighborhood conditions.
For projects within city limits, the visit is included in our initial stage fee. Travel and outstation visits are billed additionally.
04. Concept Design Development
You'll receive 2D layout options, mood boards, 3D concept views, and zoning plans that express design intent and experience.
Can I suggest changes during the concept stage?
It forms the creative foundation. Once approved, it will be refined, engineered, and detailed in later stages.
05. Design Refinement & Client Collaboration
Typically, 1–2 rounds of revisions are included per stage. Beyond that, we can continue on an hourly or module basis.
Yes, we collaborate closely with all stakeholders to ensure coordination and design harmony.
Yes. We guide you with reference images, catalogues, material palettes, and even physical samples if needed.
06. Masterplan & Detailed Design Development
It’s the detailed layout of all landscape features—planting, hardscape, water, lighting, services, and grading—with technical clarity.
Absolutely. We provide plant palettes, planting schedules, bloom cycles, and maintenance notes.
Yes. Our work is rooted in native ecology, water resilience, and climate-suitable practices.
07. BOQ, Cost Estimation & Phasing Strategy
BOQ covers quantities, specifications, estimated costs of materials, plants, civil elements, and optional phasing.
Yes. We offer value engineering options to maintain quality within your budget framework.
It’s optional but recommended for large or budget-sensitive sites. It allows structured investment and earlier site usability.
08. Construction Drawings & Documentation
Construction drawings include all technical details, dimensions, material specifications, and joinery—ready for on-site execution.
Contractors, vendors, project managers, and site engineers use these to build exactly as per design.
Yes, we provide both hard and soft copies, including CAD files if required under NDA.
09. Tendering & Vendor Selection
Yes. We assist with tender floating, evaluating bids, and recommending trusted vendors who match our quality benchmarks.
Yes, and we can onboard them by sharing design intent and execution protocols to ensure quality control.
We help with cost rationalization or alternate vendor options without diluting design value.
10. Site Execution & Periodic Supervision
Site visits are scheduled based on project scale — typically once every 7–15 days or milestone-based.
We provide periodic supervision. Daily supervision is best handled by a project management team or appointed site manager.
We address design deviations or material changes promptly, ensuring the final outcome stays aligned with the vision.
11. Final Handover & Post-Occupancy Evaluation
As-built drawings, plant care manuals, design documentation, and a snag list closure report.
Absolutely. We’re always available for post-occupancy queries, advice, or additional service needs.
Yes. We offer an optional 3–6 month evaluation to check plant growth, usability, and feedback integration.
12. Annual Maintenance Advisory & Performance Audits
Landscapes are living systems. Our audits ensure long-term plant health, water efficiency, and visual impact.
Soil health, plant survival, pest issues, irrigation system efficiency, pruning health, and energy usage.
Yes. We offer annual or seasonal training sessions for gardeners and site managers to maintain your landscape’s resilience.
Transform Your Residential Space
Transform your home today. Reach out for residential design.



