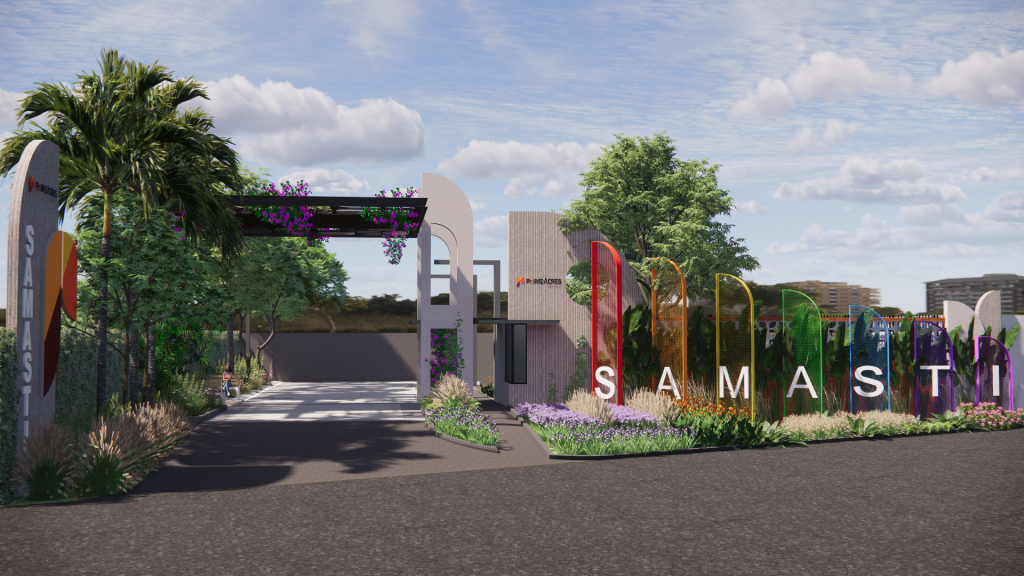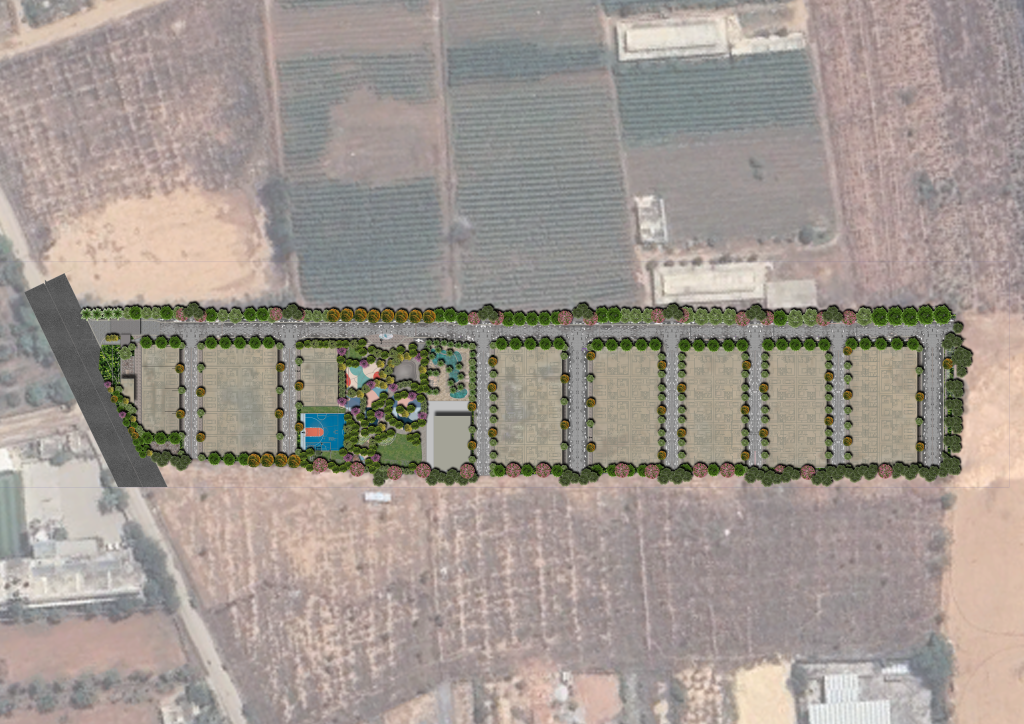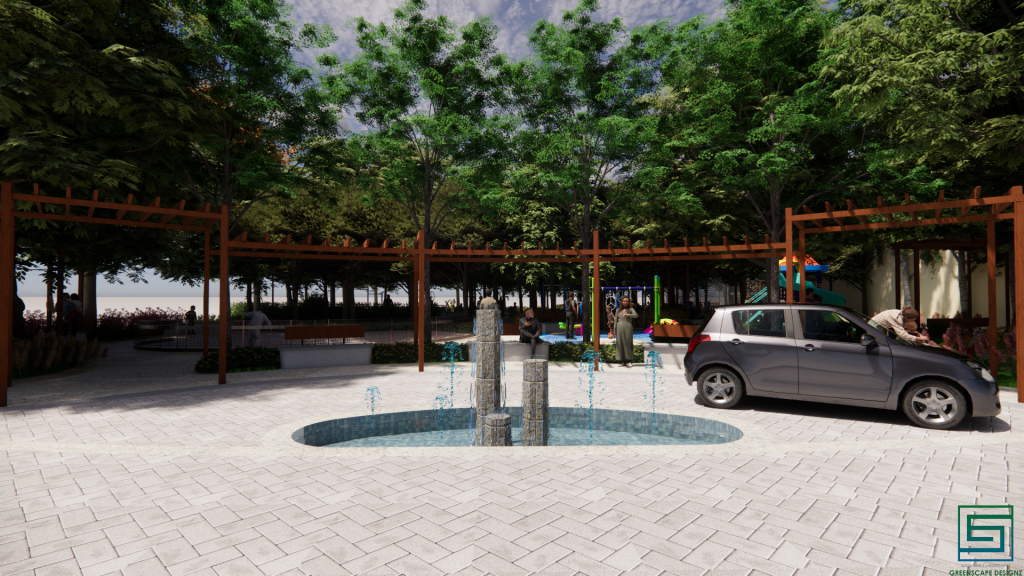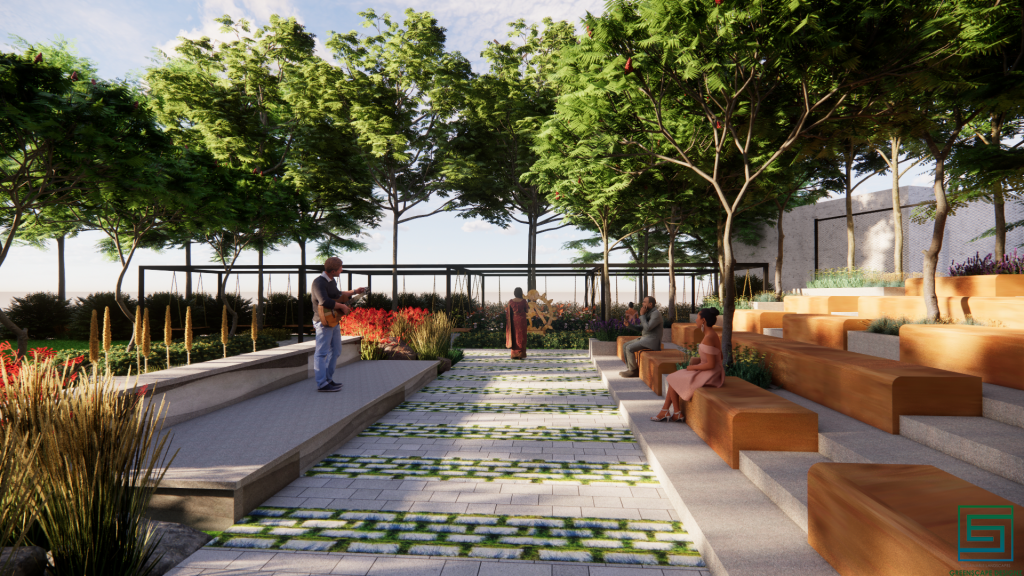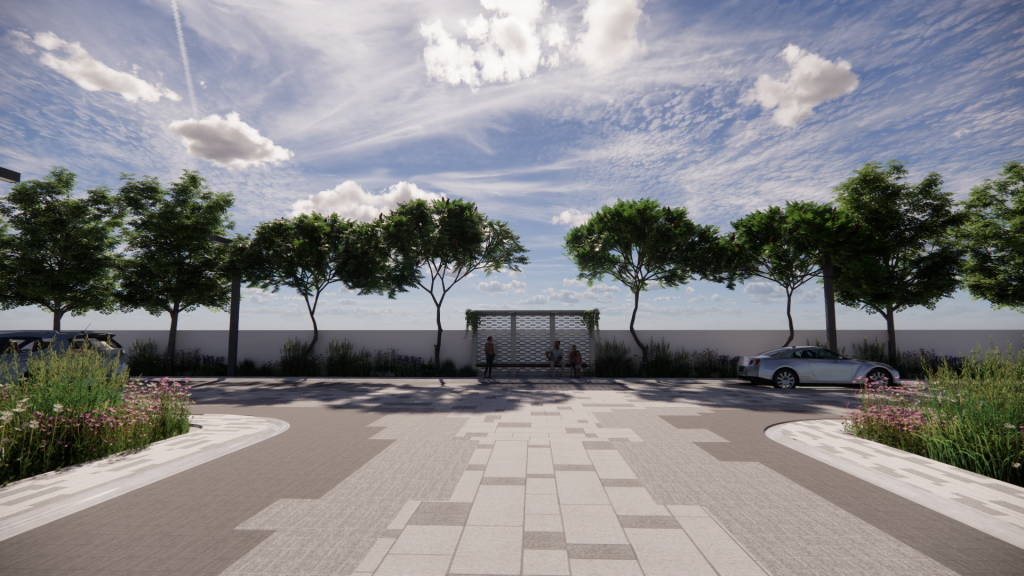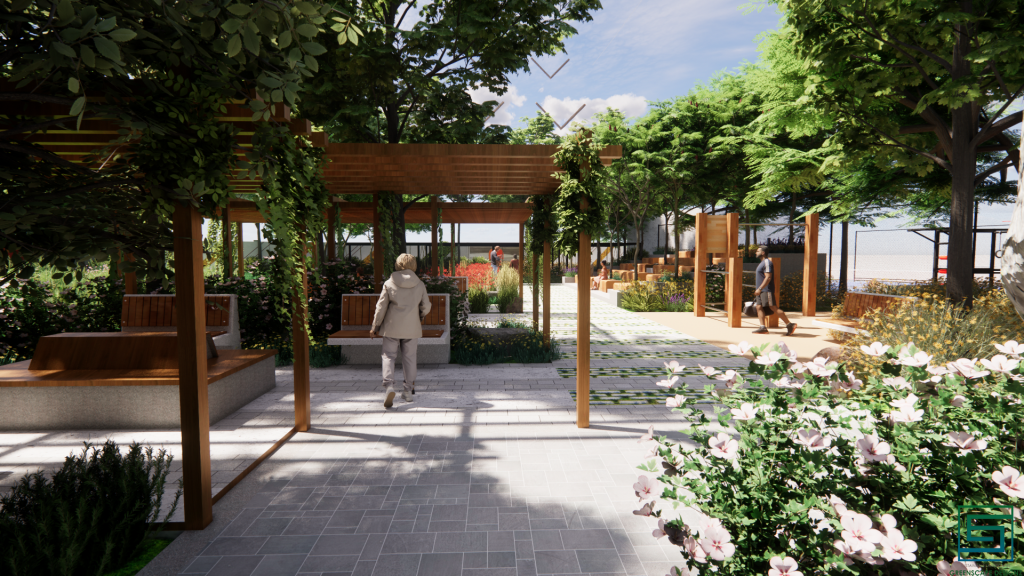Samasti by Prime Acre developers
LOCATION :
Bengaluru
SIZE:
5 acres
TYPE:
Gated Communities
STATUS:
Ongoing
Samasti by Prime Acre developers
At Samasti by Prime Acres, the landscape scope encompassed streetscapes, parks, and the main entrance gateway—each thoughtfully designed to reflect the identity and ethos of the development.
The entrance gateway was conceptualized as a symbolic structure, drawing inspiration from the acronym Samasti. The design incorporated the seven colours of the rainbow and the mythical imagery of the sun drawn by its seven horses, evoking a sense of energy, vitality, and unity.
The streetscape was detailed with paving patterns resembling a pixelated riverbed, visually representing the dynamic flow of energy from the sun across the site. This motif added rhythm and character to the circulation spaces, connecting the thematic language from entrance to interior.
Park layouts were derived through fluid, meandering pathways that seamlessly integrated key amenities—meditation zones, party lawns, interactive water features, hangout corners, a skating rink, and dedicated children’s play areas. Gender-exclusive seating and outdoor gym zones were included to ensure inclusivity and comfort for all residents.
Through symbolic storytelling, layered amenities, and immersive design, the landscape at Samasti was envisioned to foster community engagement while celebrating cultural motifs and natural energies.



